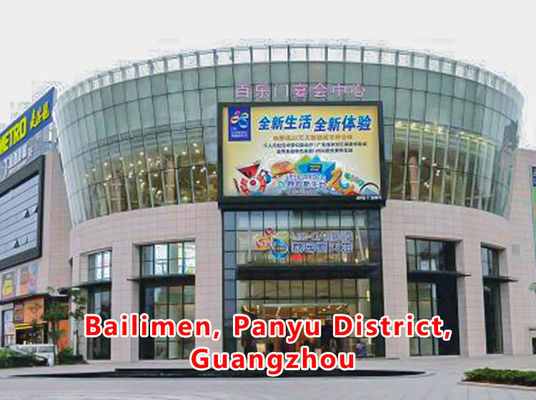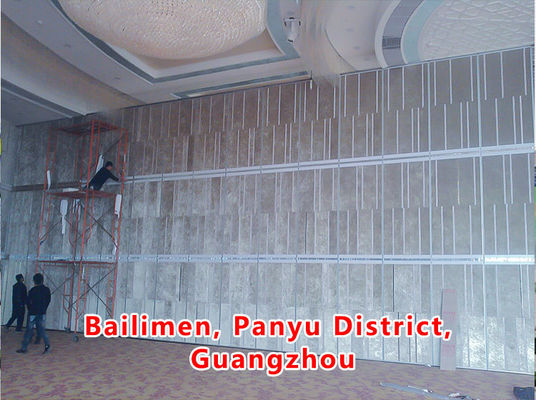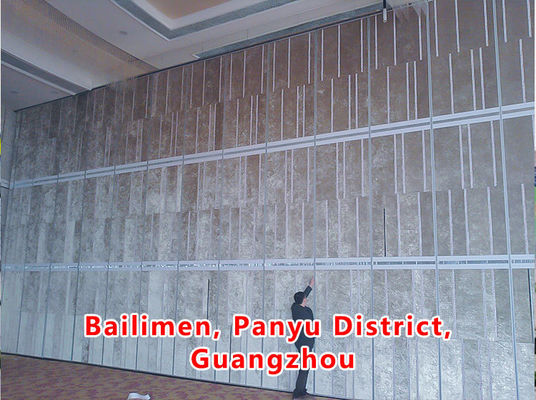
একটি বার্তা রেখে যান
আমরা শীঘ্রই আপনাকে আবার কল করব!
 আপনার বার্তাটি 20-3,000 টির মধ্যে হতে হবে!
আপনার বার্তাটি 20-3,000 টির মধ্যে হতে হবে!
 অনুগ্রহপূর্বক আপনার ইমেইল চেক করুন!
অনুগ্রহপূর্বক আপনার ইমেইল চেক করুন!
জমা দিন
আরও তথ্য আরও ভাল যোগাযোগের সুবিধা দেয়।
জনাব.
- জনাব.
- শ্রীমতী.
ঠিক আছে
সফলভাবে দাখিল হল!
আমরা শীঘ্রই আপনাকে আবার কল করব!
ঠিক আছে
একটি বার্তা রেখে যান
আমরা শীঘ্রই আপনাকে আবার কল করব!
 আপনার বার্তাটি 20-3,000 টির মধ্যে হতে হবে!
আপনার বার্তাটি 20-3,000 টির মধ্যে হতে হবে!
 অনুগ্রহপূর্বক আপনার ইমেইল চেক করুন!
অনুগ্রহপূর্বক আপনার ইমেইল চেক করুন!
জমা দিন









